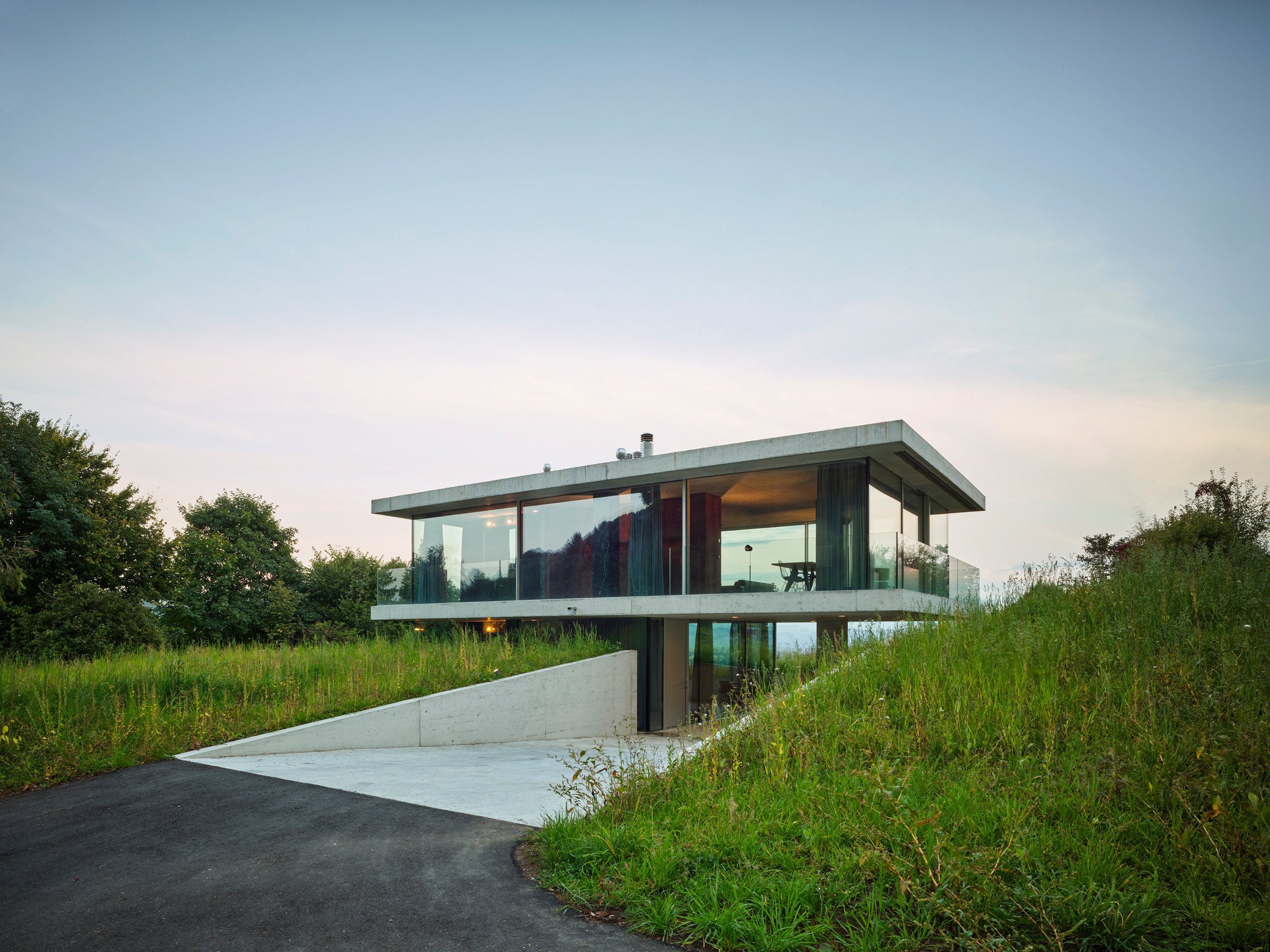
PROCESS
CONTACT
PANORAMAHOUSE / PLAN C GmbH
BERN & ZÜRICH
Wasserwerkgasse 20, 3011 Bern
Tessinerplatz 7, 8002 Zürich
SHAPE THE FUTURE!
We are growing and looking
for motiviated Architects.
+41 31 332 48 58
Our team & network of experts in architecture, interior design, construction management, quality control and investment consulting will work with you to transform your vision and requirements into your new home.
We have extensive experience in building custom designed PANORAMAHOUSES at different scales and locations with advanced Swiss engineering & design and in partnerships with the leading suppliers and manufacturers.
We design custom, elegant & practical spatial experiences. We have relationships with the leading brands & manufacturers and work with lighting, building technology, and landscaping experts to make sure the interior and exterior connect seamlessly across all seasons and with minimal maintenance.
WIth every project, we minimize the impact by building to high energy efficiency standards, integrating solar roofs, rainwater collection, passive heating and cooling.
We develop detailed Budget plans to manage the costs throughout the process. The architecture fees follow SIA guidance. Our long term relationships to suppliers, manufacturers & brands allows us to negotiate fair prices.
From design to move in. Steps: Initial Consultation > Concept > Design > Permits > Construction > Move in. We have extensive experience working with authorities and neighbors to streamline the permit process.
PANORAMAHOUSE / PLAN C GmbH
BERN & ZÜRICH
Wasserwerkgasse 20, 3011 Bern
Tessinerplatz 7, 8002 Zürich
SHAPE THE FUTURE!
We are growing and looking
for motiviated Architects.
+41 31 332 48 58